Savoy Lofts - Apartment Living in El Paso, TX
About
Office Hours
Monday through Thursday: 8:30 AM to 5:30 PM. Friday: 8:30 AM to 2:00 PM. Saturday and Sunday: Closed.
If you are looking for upscale living at an affordable price, look no further! Savoy Lofts, located in beautiful downtown El Paso, Texas, is your pot of gold at the end of the rainbow. Our pet-friendly community has easy access to I-10, outstanding shopping and dining, and offers a quick commute to UTEP. Schools, restaurants, and grocery stores are even within walking distance! The life of leisure that you have always dreamed about is now possible at Savoy Lofts!
The extravagant floor plans at Savoy Lofts will lure you in with their contemporary design and state-of-the-art features. Choose from a variety of one bedroom options that are unique and spacious, fashioned for your comfort. Vaulted ceilings, hardwood floors, and a breakfast bar will enrich your lifestyle with class. Picture yourself riding the elevator to your ultimate dream home - pure joy awaits!
Savoy Lofts is a charming community that will delight you. An abundance of amenities includes a convenient laundry facility, beautiful picnic area with barbecue, and on-call maintenance to provide excellent service. A longing fulfilled – that is the life you will discover at Savoy Lofts. Call us today for an appointment!
Floor Plans
0 Bedroom Floor Plan
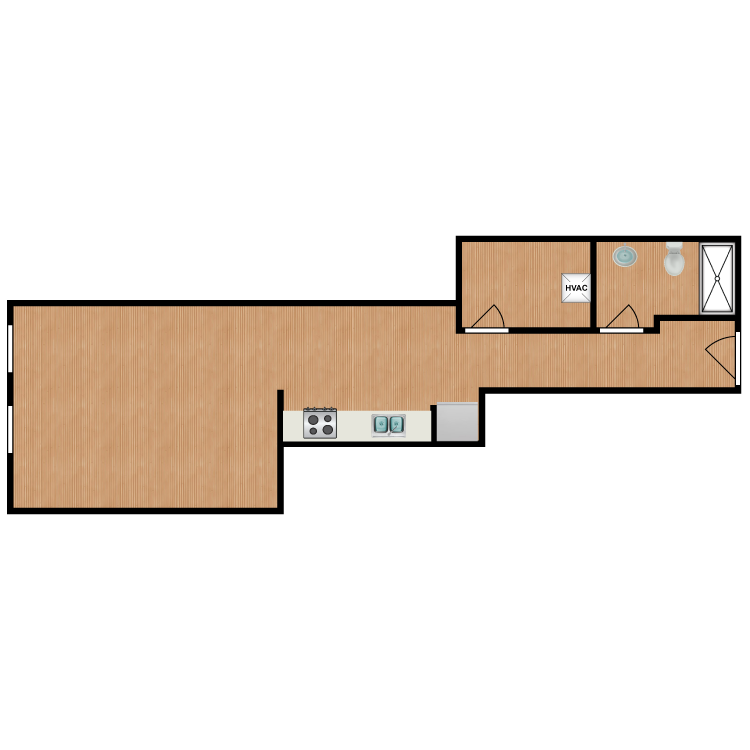
A1
Details
- Beds: Loft
- Baths: 1
- Square Feet: 542
- Rent: $900
- Deposit: Call for details.
Floor Plan Amenities
- 9-foot Ceilings *
- Air Conditioning *
- Breakfast Bar *
- Cable Ready *
- Dishwasher *
- Hardwood Floors *
- Loft
- Mini Blinds *
- Refrigerator *
- Vaulted Ceilings *
- Walk-in Closets *
* In select apartment homes
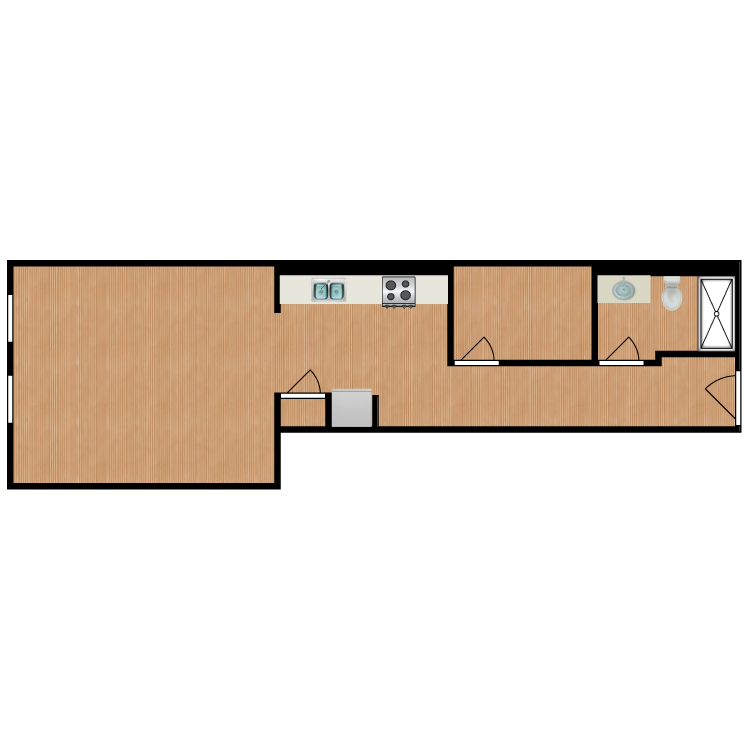
A2
Details
- Beds: Loft
- Baths: 1
- Square Feet: 573
- Rent: $900
- Deposit: Call for details.
Floor Plan Amenities
- 9-foot Ceilings
- Air Conditioning
- Breakfast Bar
- Cable Ready
- Dishwasher
- Hardwood Floors
- Loft
- Mini Blinds
- Refrigerator
- Vaulted Ceilings
- Walk-in Closets
* In select apartment homes
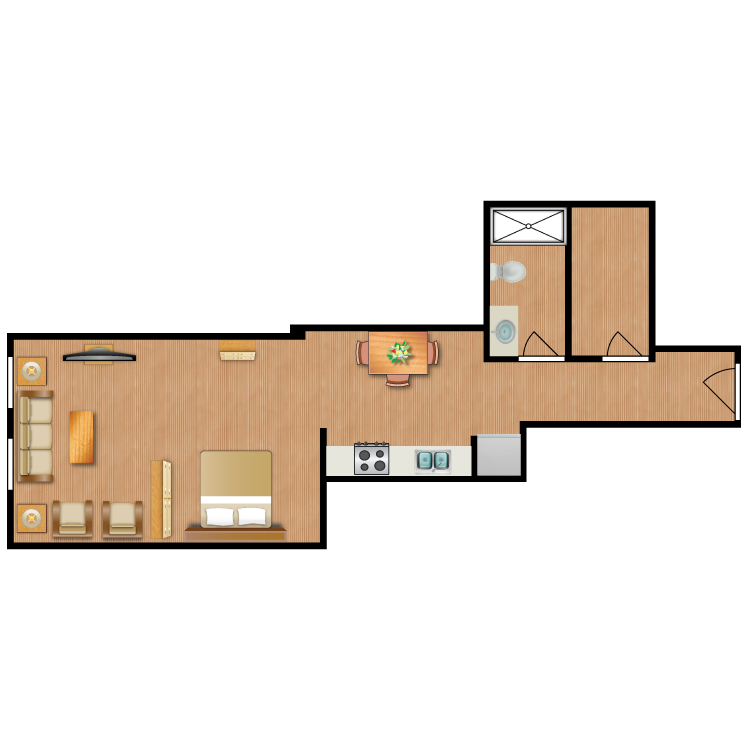
A3
Details
- Beds: Loft
- Baths: 1
- Square Feet: 584
- Rent: $900
- Deposit: Call for details.
Floor Plan Amenities
- 9-foot Ceilings
- Air Conditioning
- Breakfast Bar
- Cable Ready
- Dishwasher
- Hardwood Floors
- Loft
- Mini Blinds
- Refrigerator
- Vaulted Ceilings
- Walk-in Closets
* In select apartment homes
Floor Plan Photos
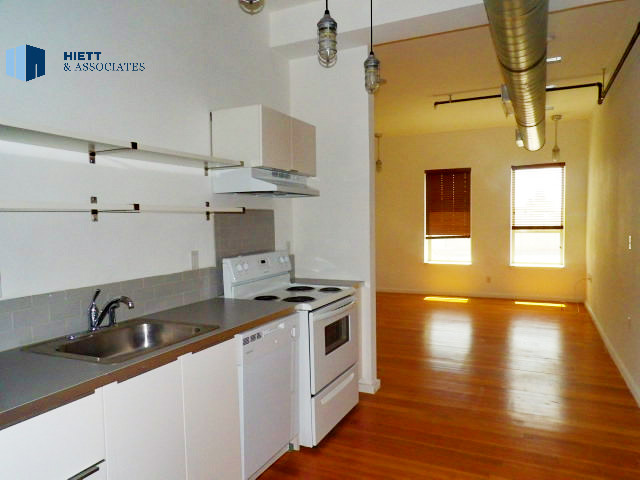
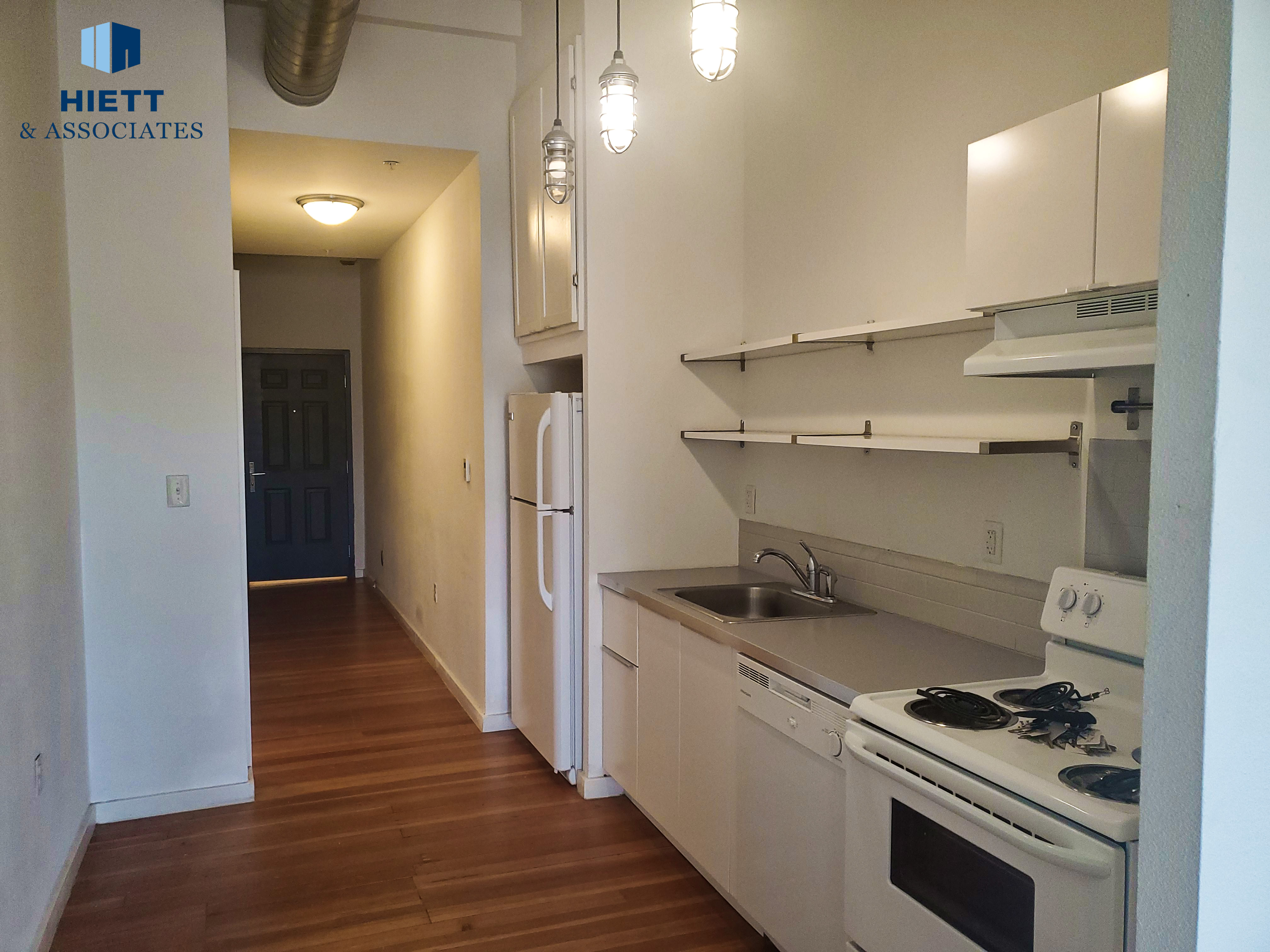
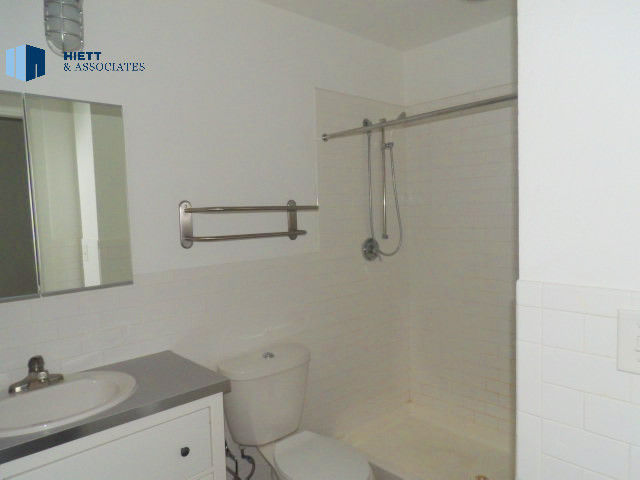
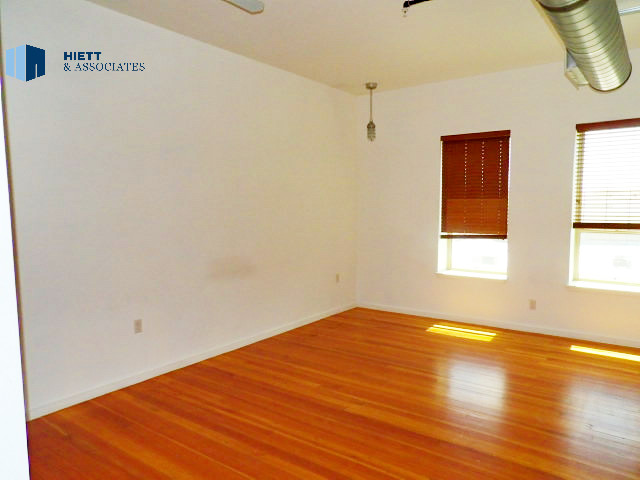
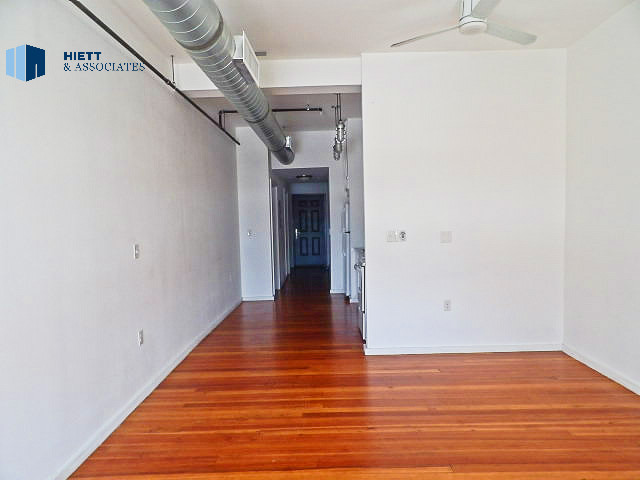
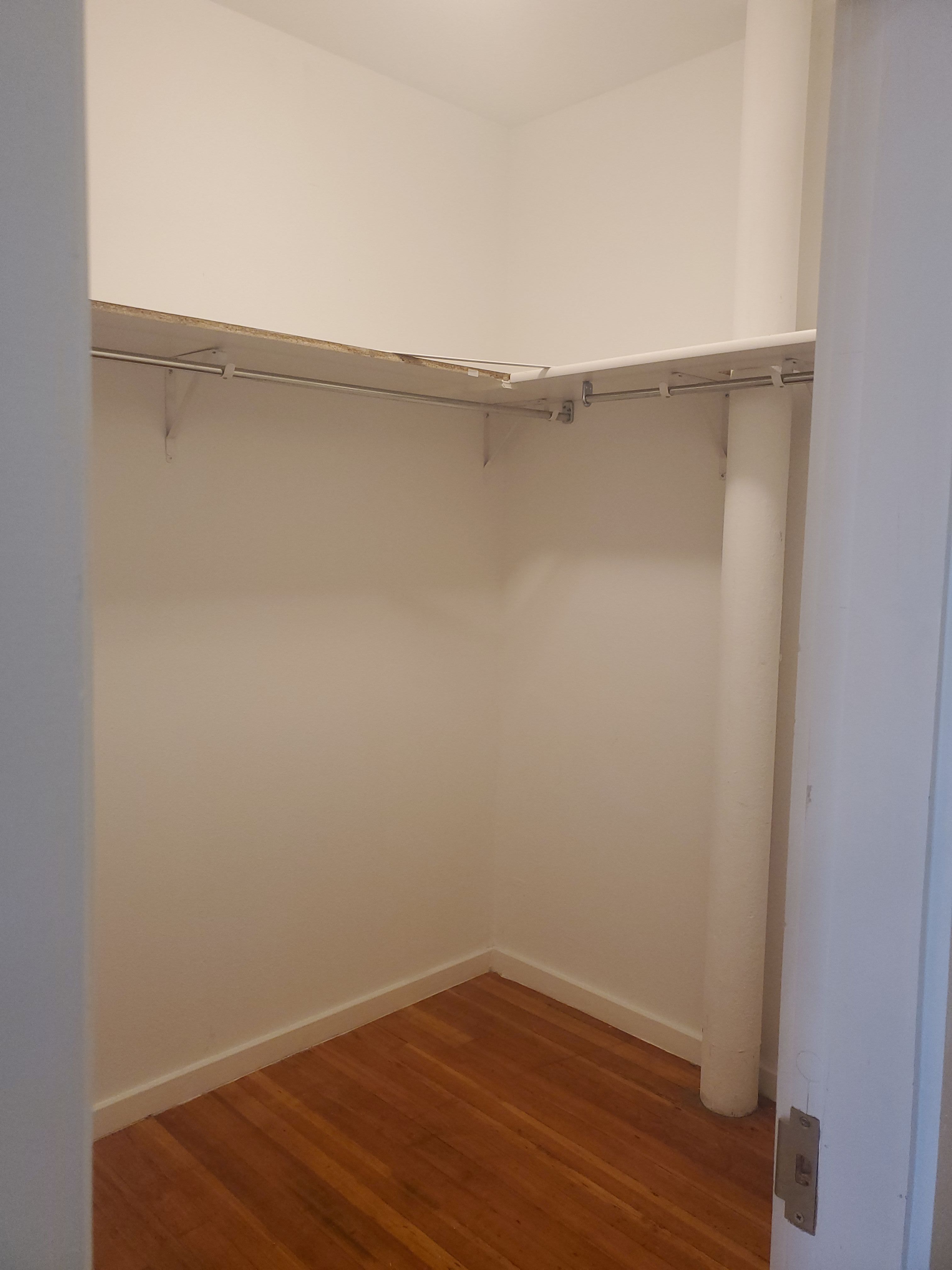
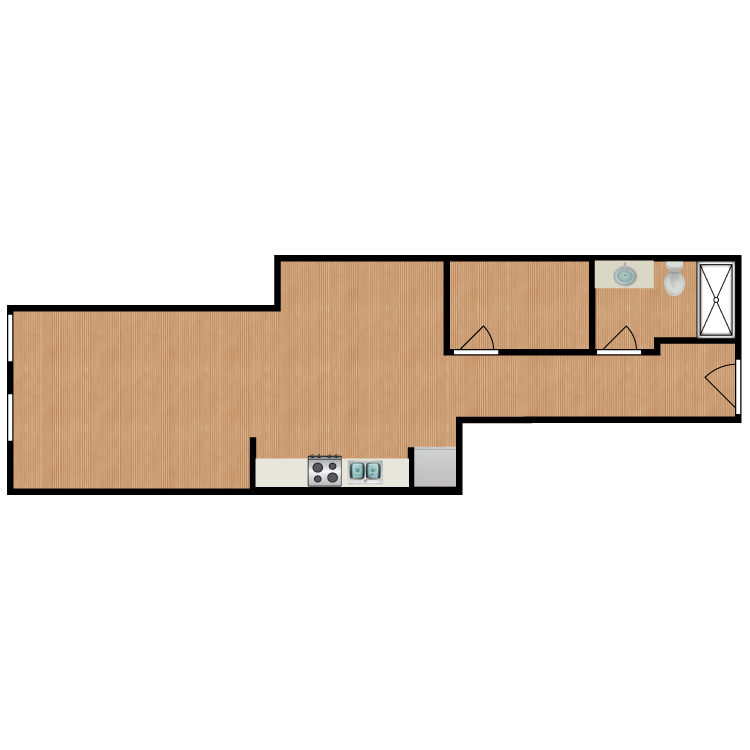
A4
Details
- Beds: Loft
- Baths: 1
- Square Feet: 587
- Rent: $900
- Deposit: Call for details.
Floor Plan Amenities
- 9-foot Ceilings
- Air Conditioning
- Breakfast Bar
- Cable Ready
- Dishwasher
- Hardwood Floors
- Loft
- Mini Blinds
- Refrigerator
- Vaulted Ceilings
- Walk-in Closets
* In select apartment homes
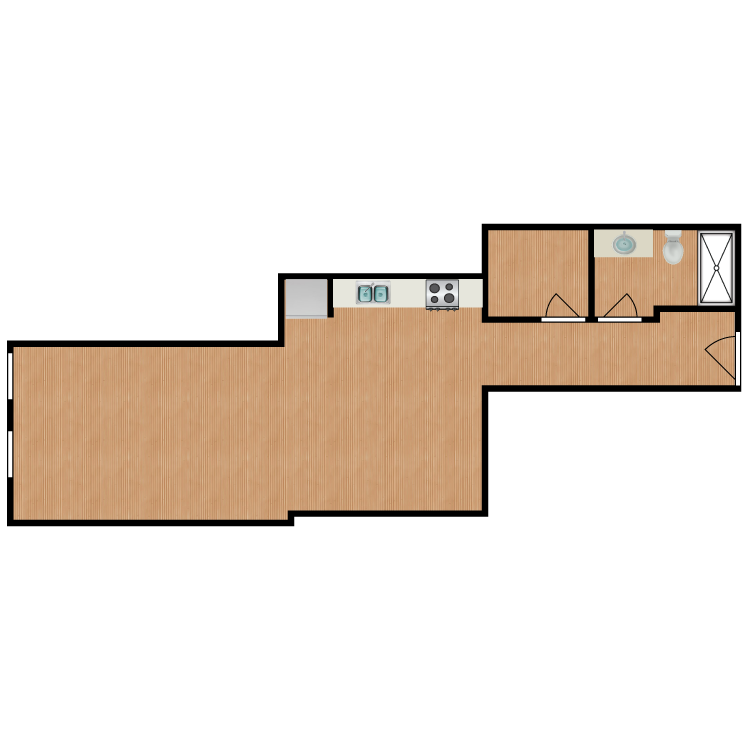
A5
Details
- Beds: Loft
- Baths: 1
- Square Feet: 589
- Rent: $900
- Deposit: Call for details.
Floor Plan Amenities
- 9-foot Ceilings
- Air Conditioning
- Breakfast Bar
- Cable Ready
- Dishwasher
- Hardwood Floors
- Loft
- Mini Blinds
- Refrigerator
- Vaulted Ceilings
- Walk-in Closets
* In select apartment homes
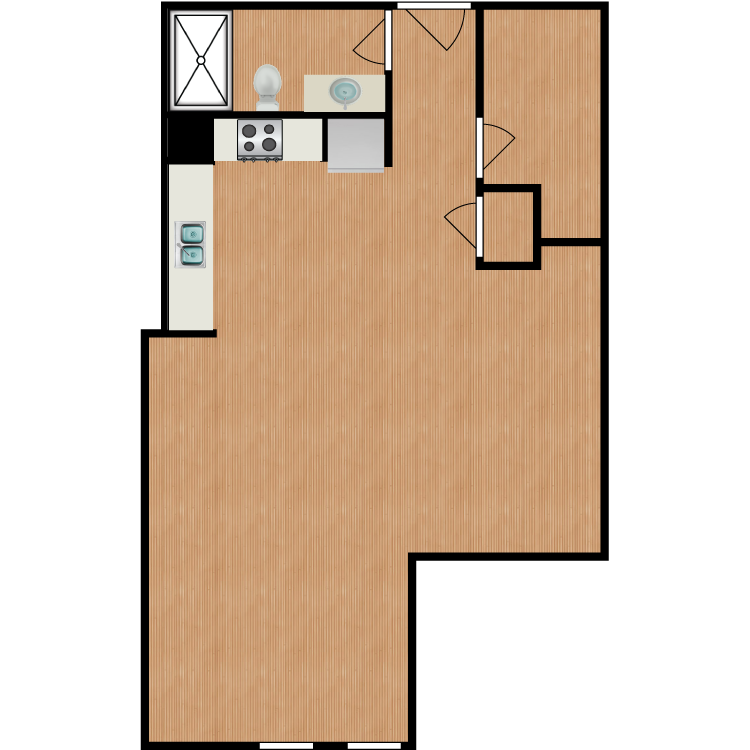
A6
Details
- Beds: Loft
- Baths: 1
- Square Feet: 640
- Rent: $925
- Deposit: Call for details.
Floor Plan Amenities
- 9-foot Ceilings
- Access to Public Transportation
- Air Conditioning
- Cable Ready
- Dishwasher
- Easy Access to Freeways
- Easy Access to Shopping
- Elevator
- Hardwood Floors
- Laundry Facility
- Loft
- Mini Blinds
- Refrigerator
- Walk-in Closets
* In select apartment homes
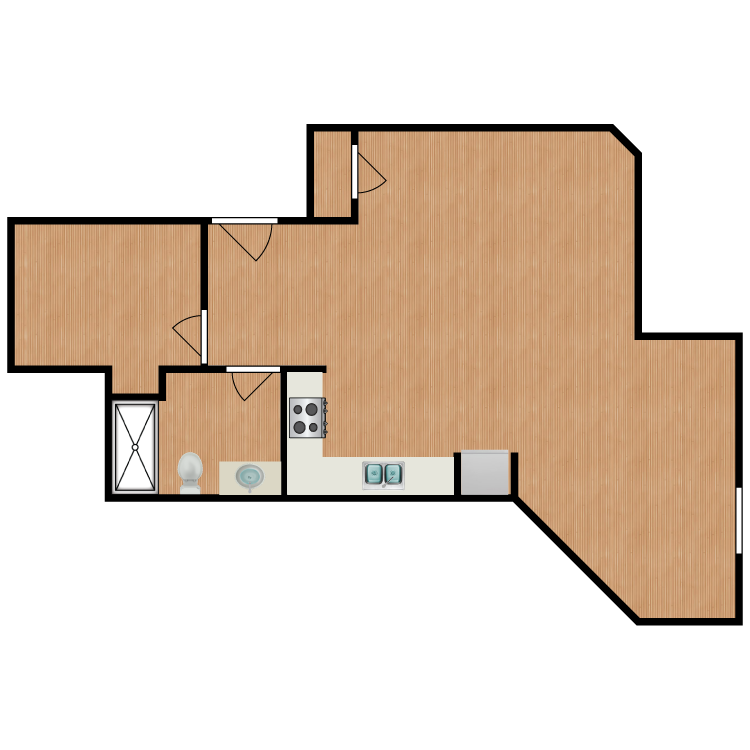
A7
Details
- Beds: Loft
- Baths: 1
- Square Feet: 668
- Rent: $950
- Deposit: Call for details.
Floor Plan Amenities
- 9-foot Ceilings
- Air Conditioning
- Cable Ready
- Dishwasher
- Hardwood Floors
- Loft
- Mini Blinds
- Refrigerator
- Vaulted Ceilings
- Access to Public Transportation
- Walk-in Closets
- Easy Access to Freeways
- Easy Access to Shopping
- Elevator
- Laundry Facility
* In select apartment homes
Floor Plan Photos
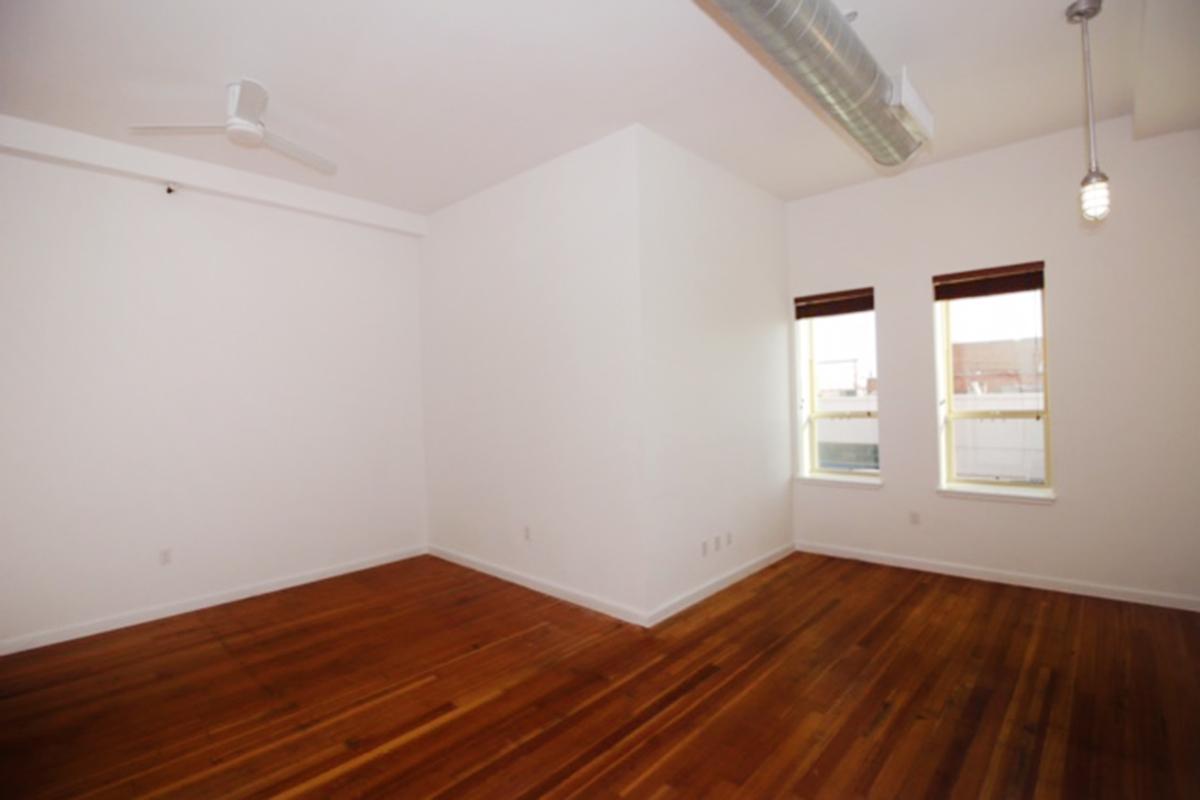
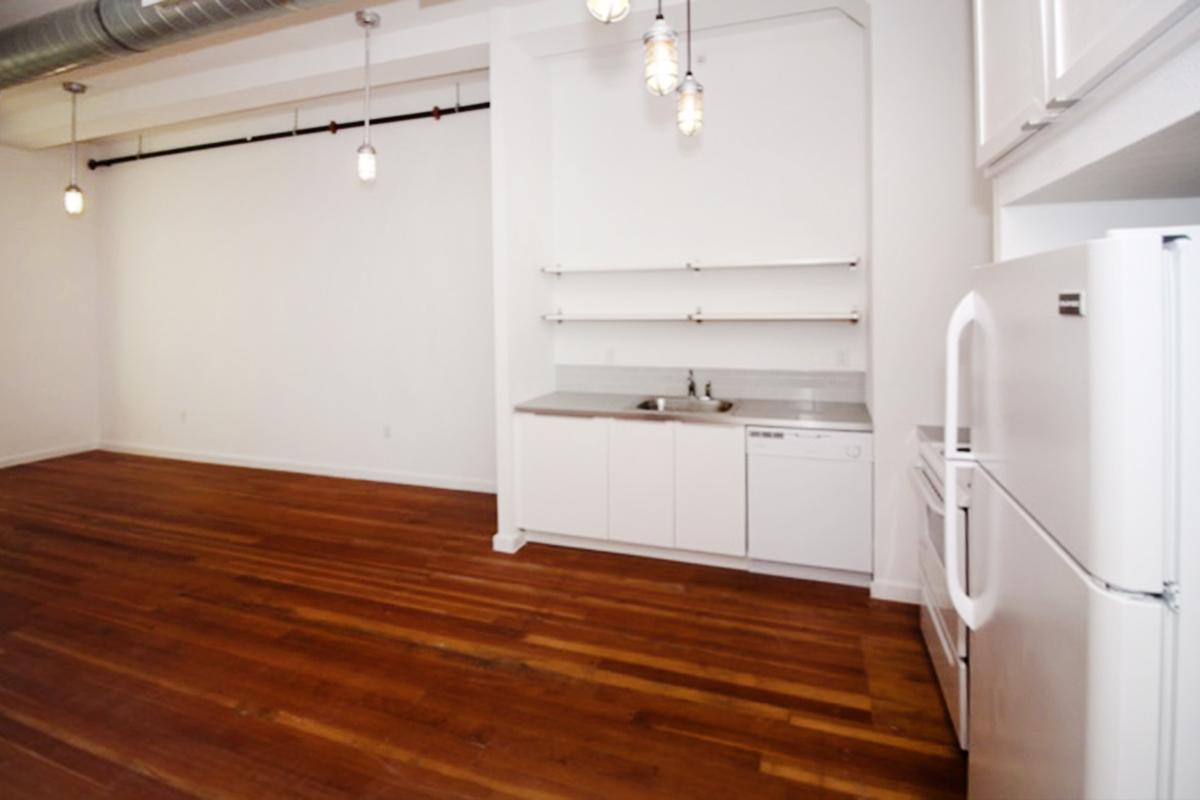
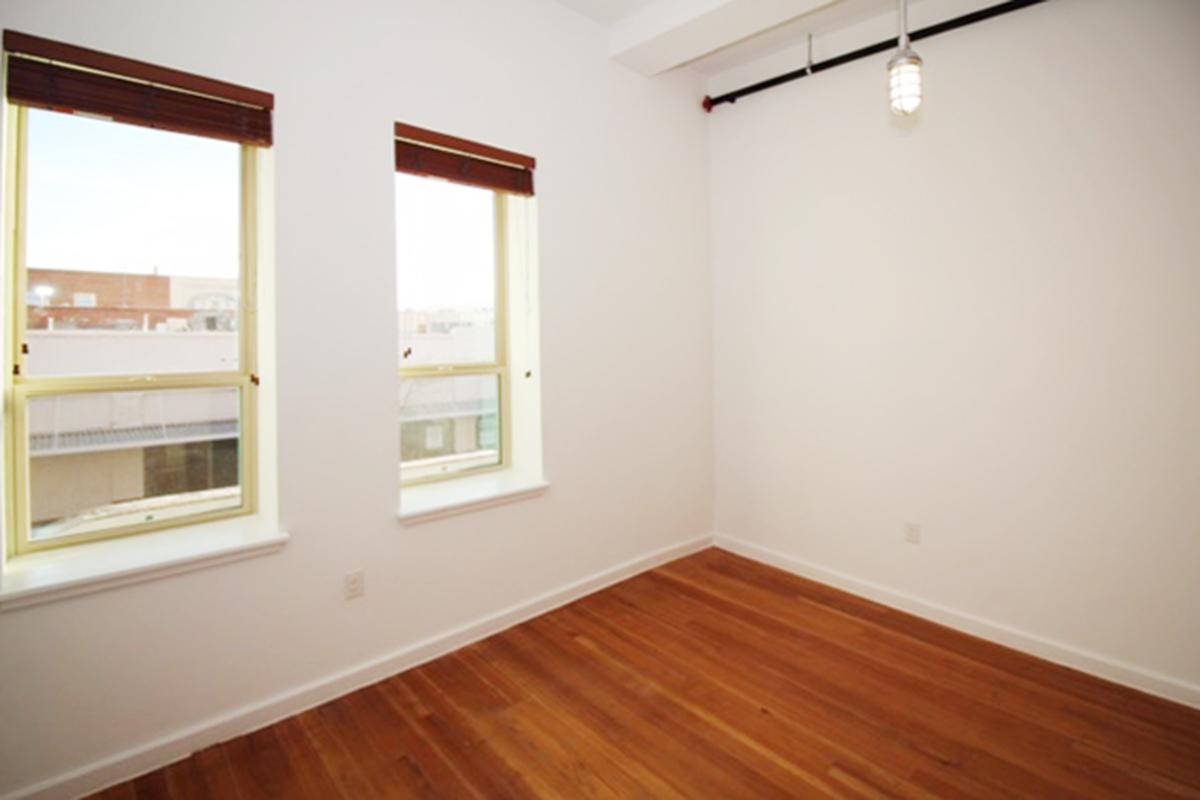
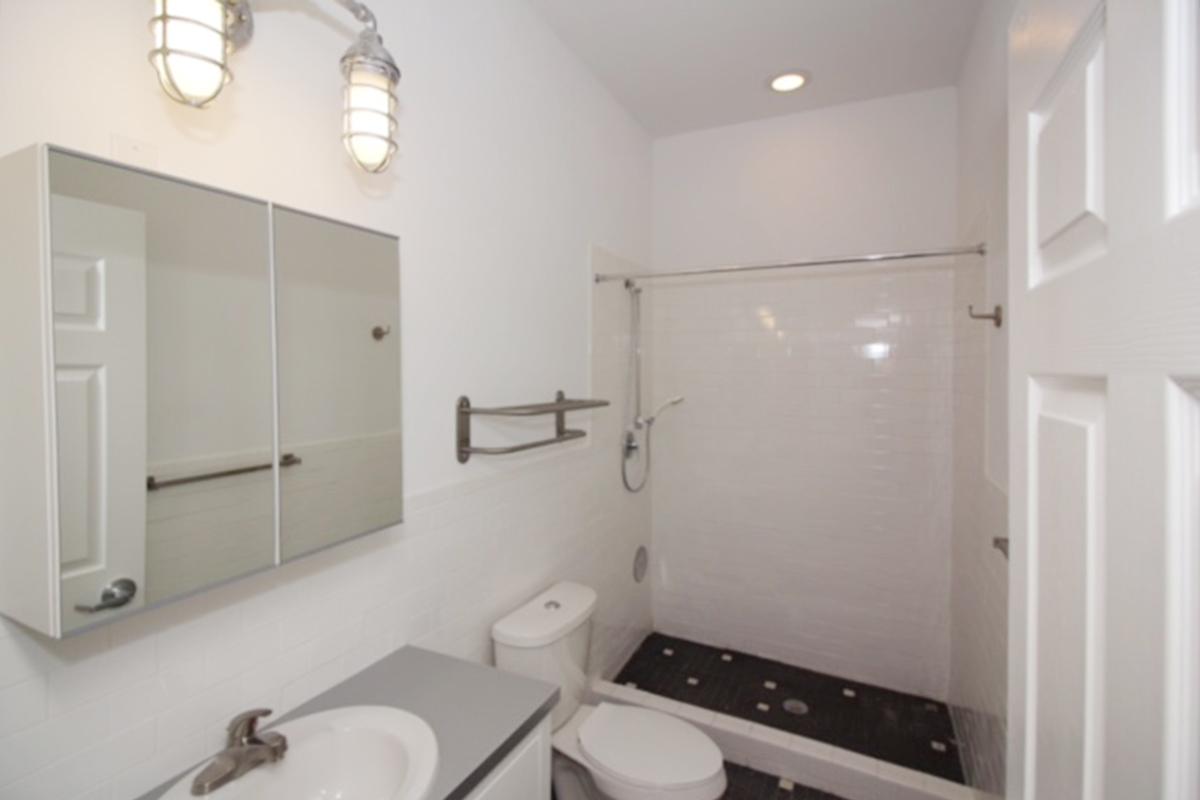
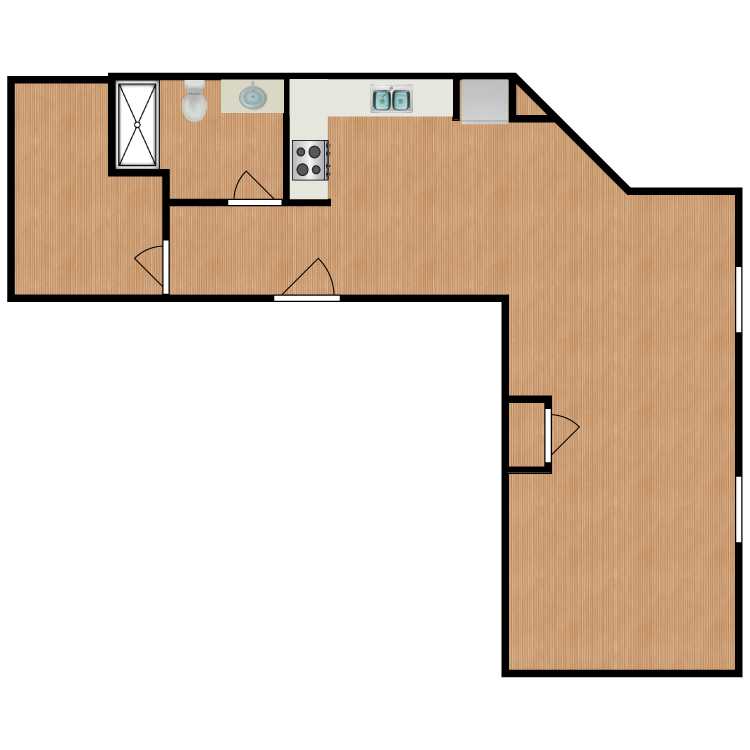
A8
Details
- Beds: Loft
- Baths: 1
- Square Feet: 689
- Rent: From $950
- Deposit: $375
Floor Plan Amenities
- 9-foot Ceilings
- Air Conditioning
- Breakfast Bar
- Cable Ready
- Dishwasher
- Hardwood Floors
- Loft
- Mini Blinds
- Refrigerator
- Vaulted Ceilings
- Walk-in Closets
* In select apartment homes
Floor Plan Photos
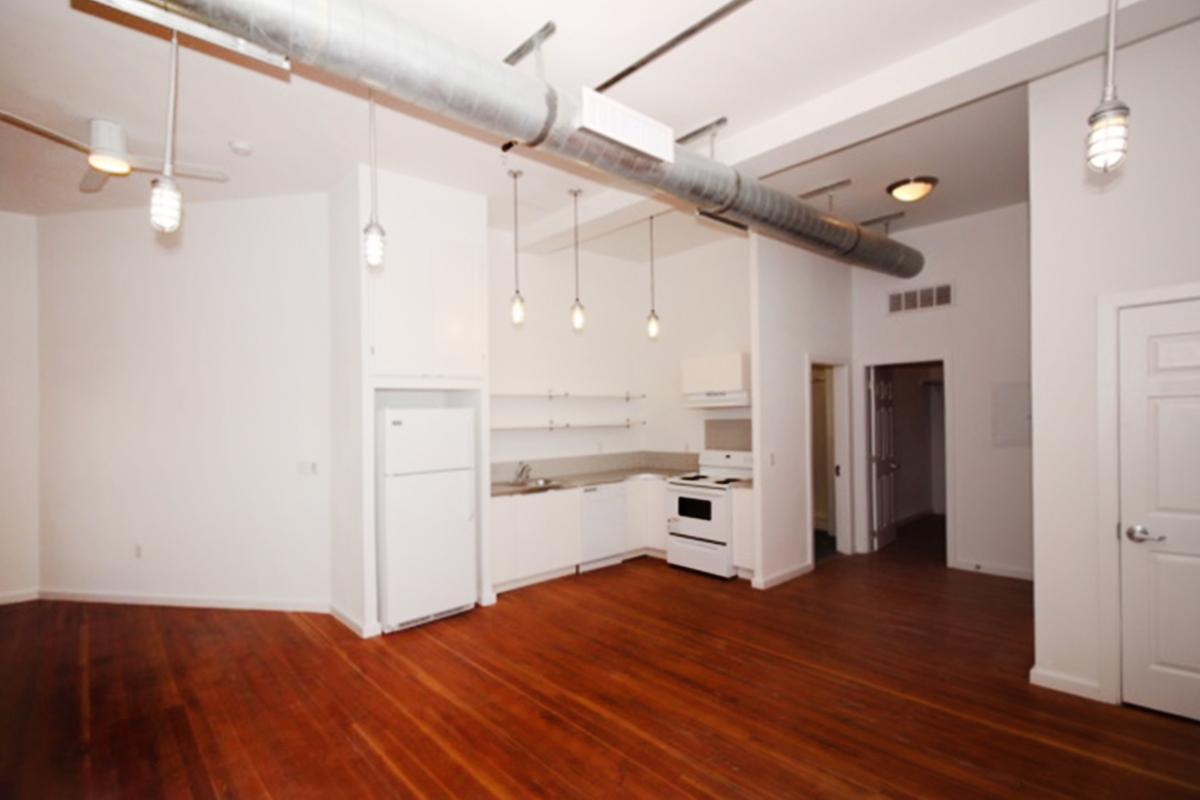
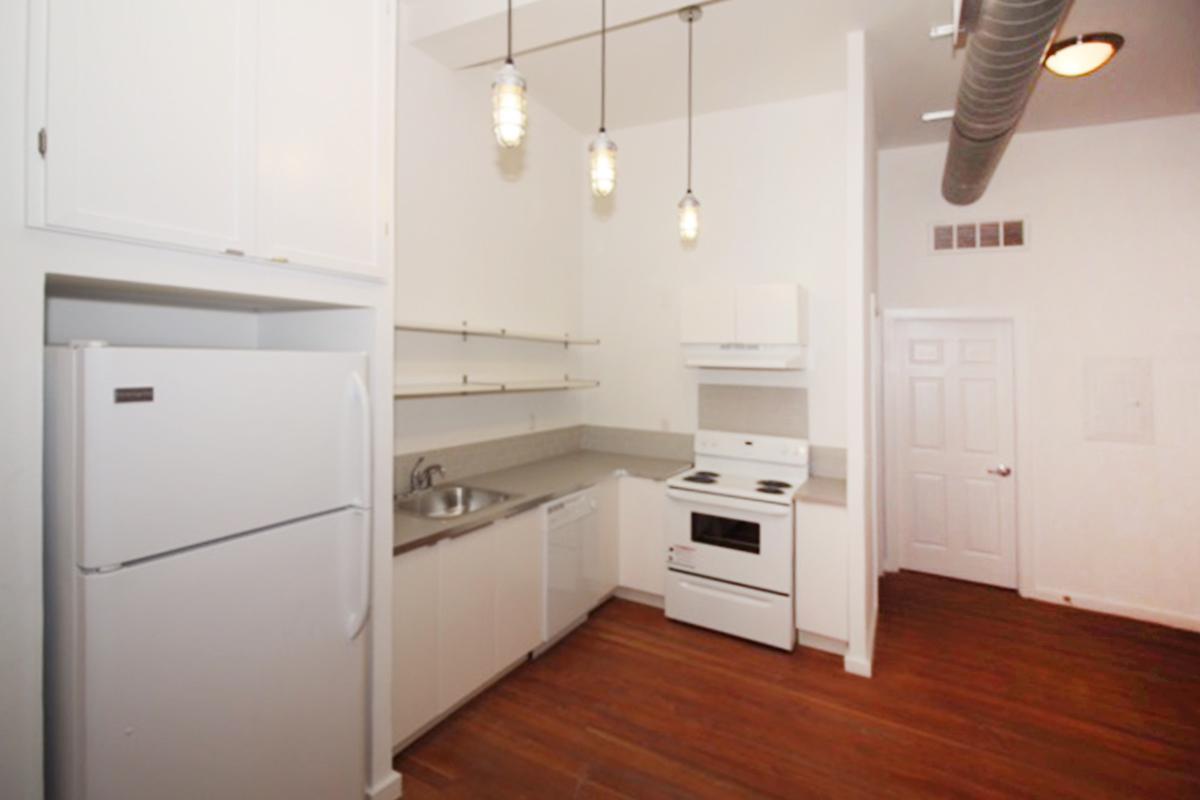
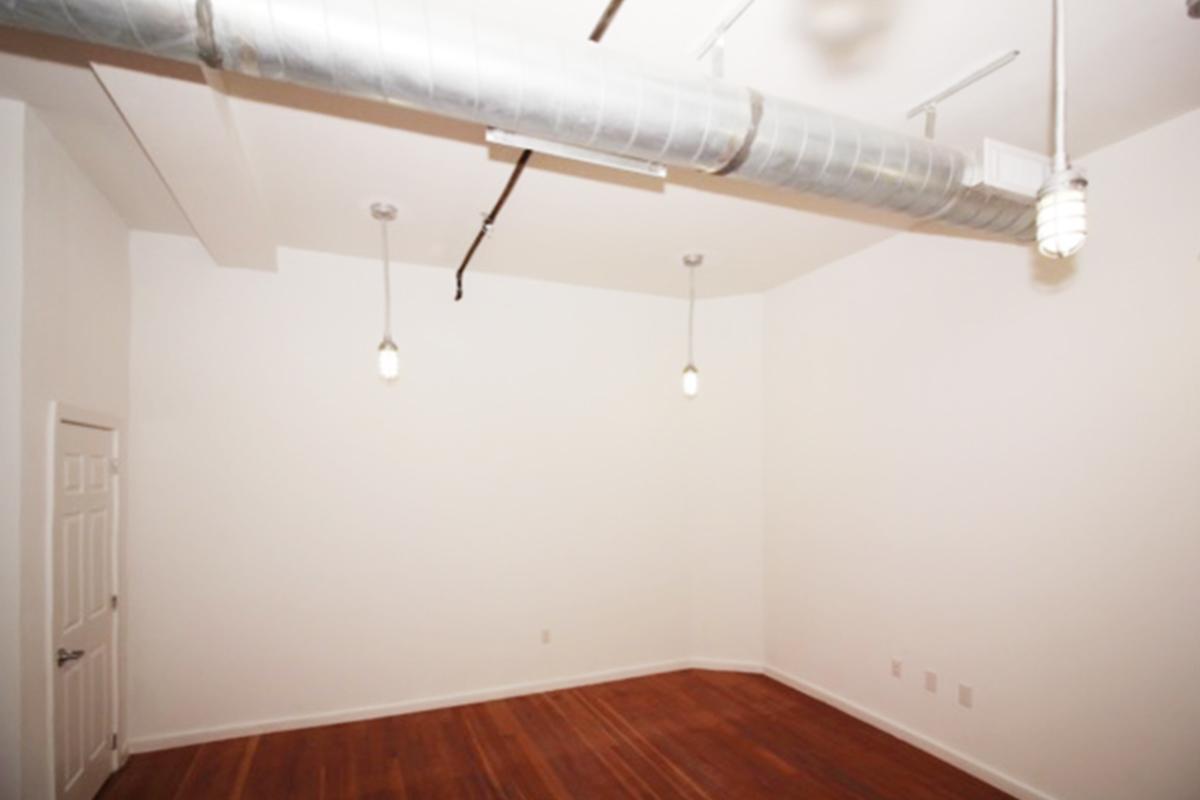
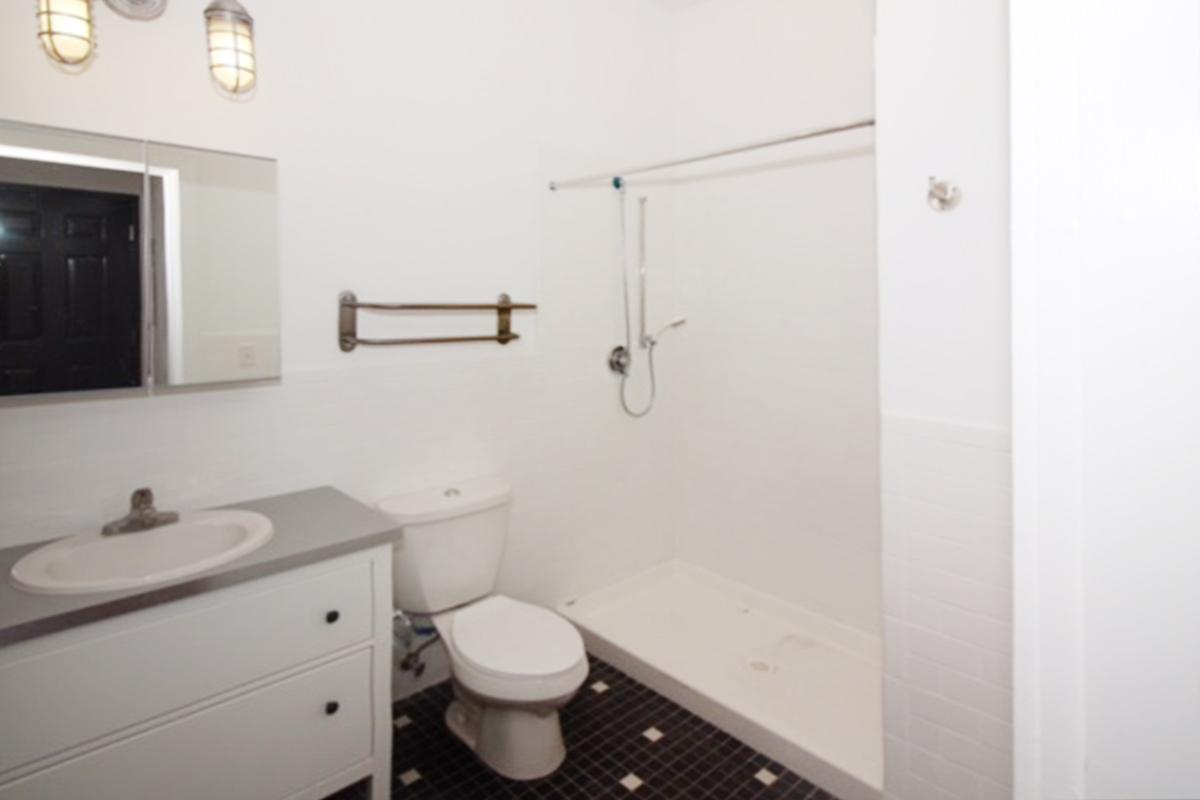
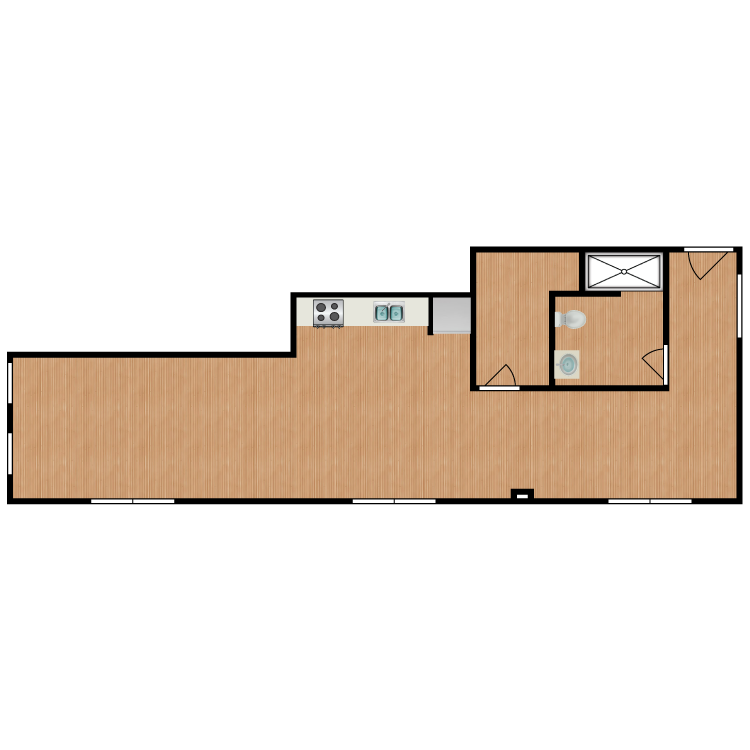
A9
Details
- Beds: Loft
- Baths: 1
- Square Feet: 760
- Rent: $975
- Deposit: Call for details.
Floor Plan Amenities
- 9-foot Ceilings
- Air Conditioning
- Breakfast Bar
- Cable Ready
- Dishwasher
- Hardwood Floors
- Loft
- Mini Blinds
- Refrigerator
- Vaulted Ceilings
- Walk-in Closets
* In select apartment homes
Floor Plan Photos
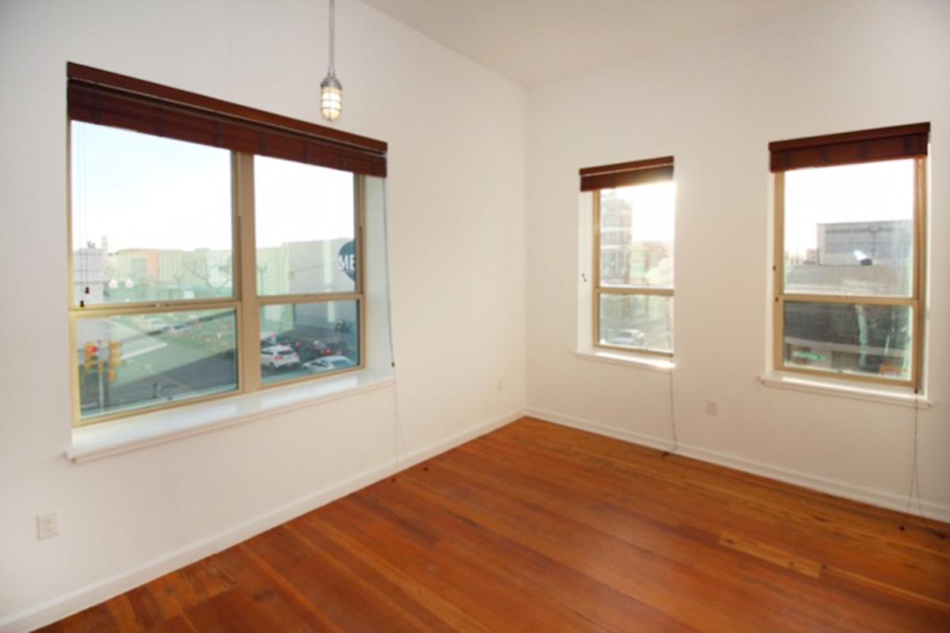
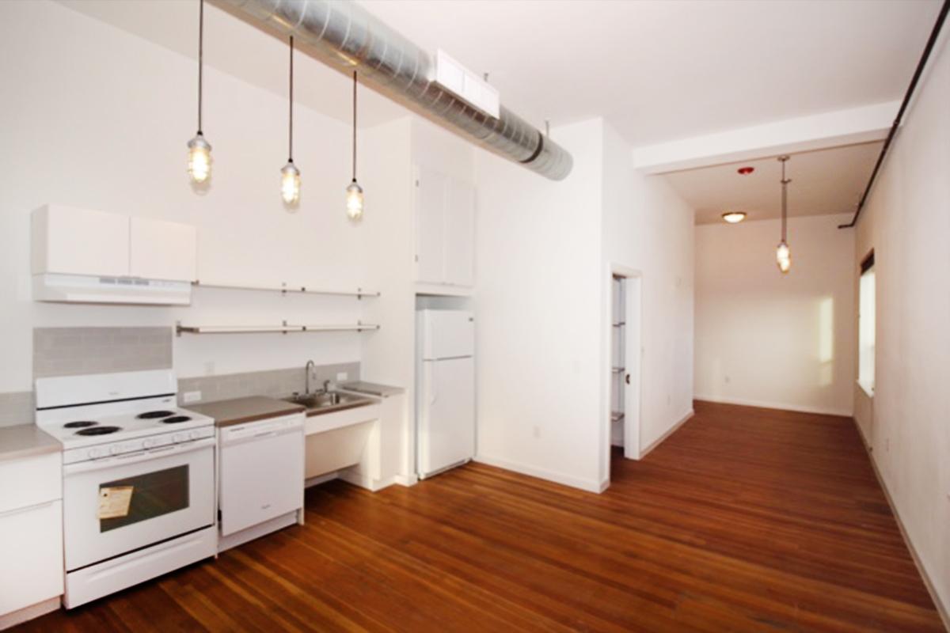
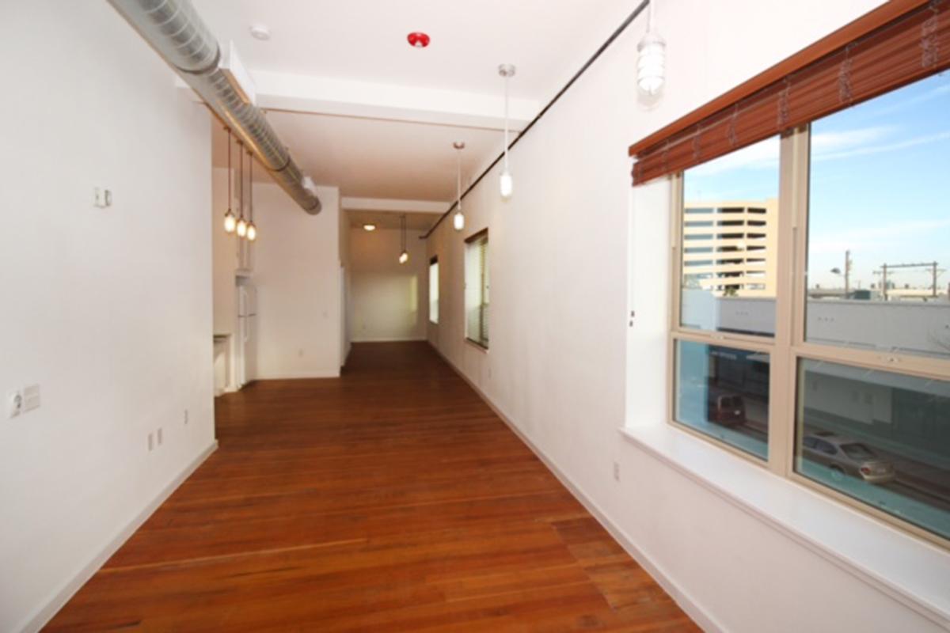
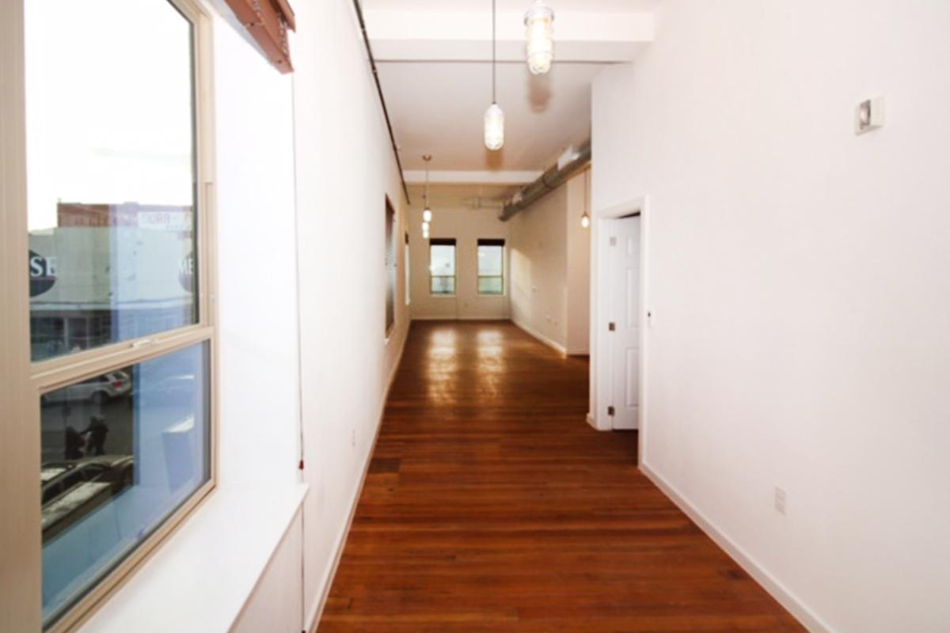
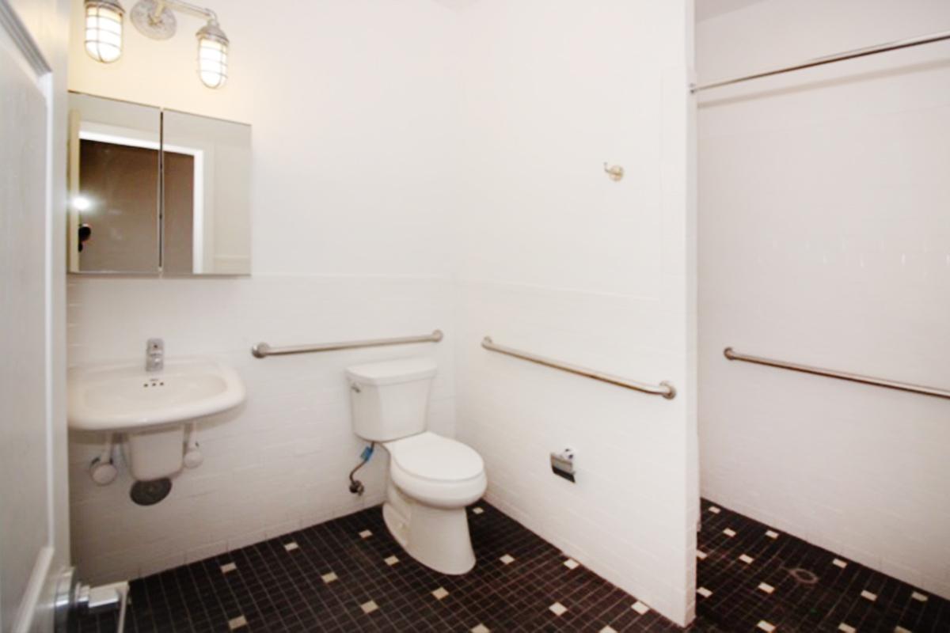
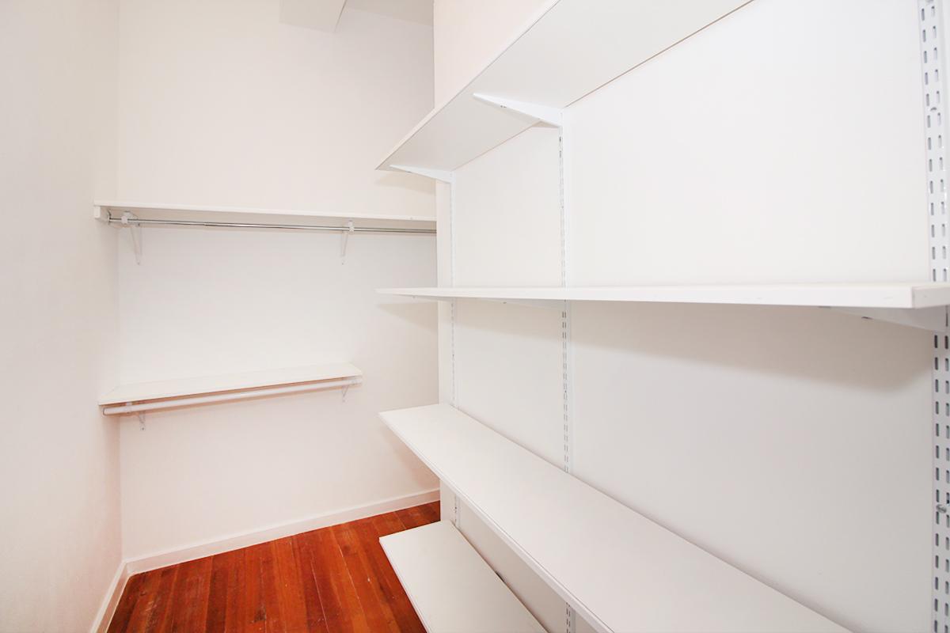
Show Unit Location
Select a floor plan or bedroom count to view those units on the overhead view on the site map. If you need assistance finding a unit in a specific location please call us at 915-760-4533 TTY: 711.
Amenities
Explore what your community has to offer
Community Amenities
- Access to Public Transportation
- Easy Access to Freeways
- Easy Access to Shopping
- Elevator
- Laundry Facility
- On-call Maintenance
- Picnic Area with Barbecue
- Section 8 Welcome
Apartment Features
- 9-foot Ceilings
- Air Conditioning
- Breakfast Bar
- Cable Ready
- Dishwasher
- Hardwood Floors
- Loft
- Microwave
- Mini Blinds
- Refrigerator
- Vaulted Ceilings
- Walk-in Closets
Pet Policy
Pets Welcome Upon Approval. Please call for details.
Photos
Amenities
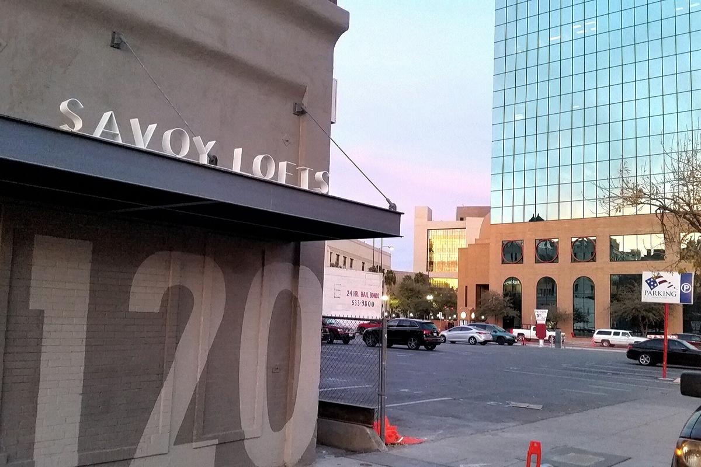
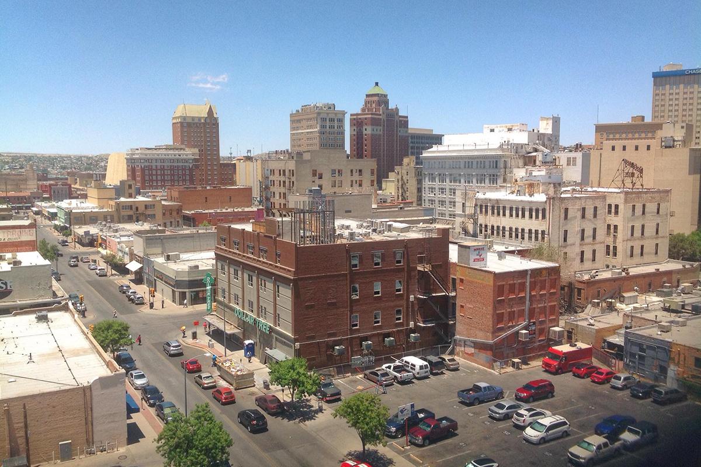
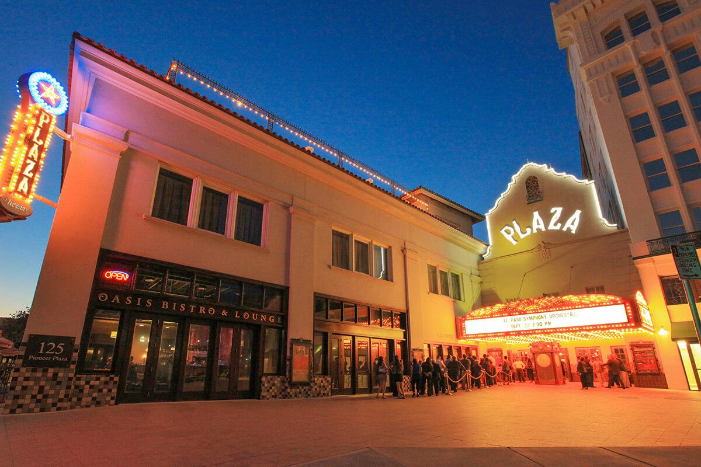
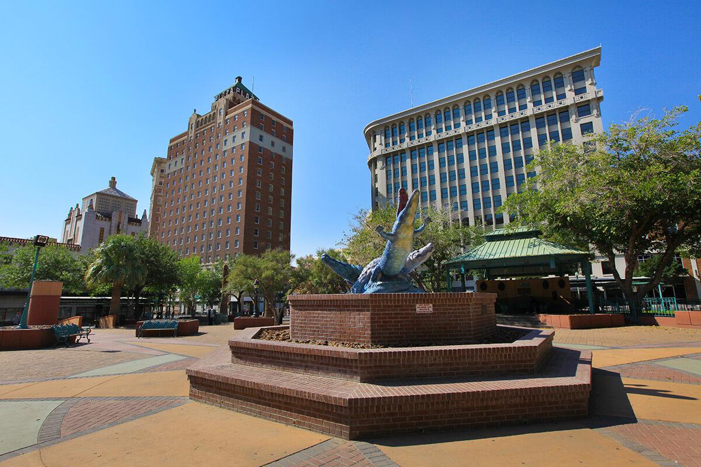
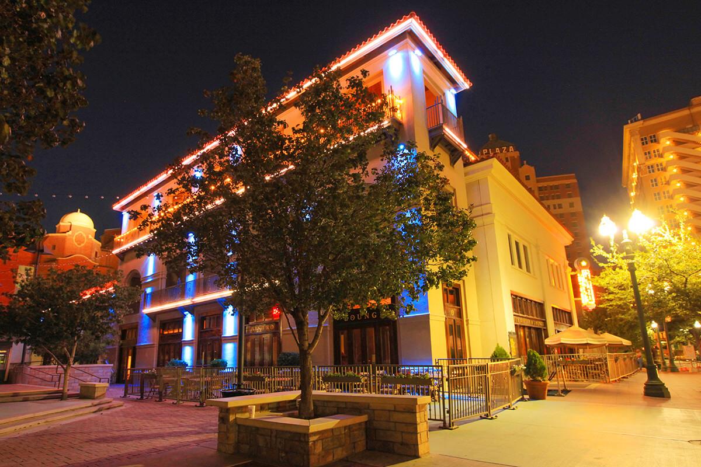
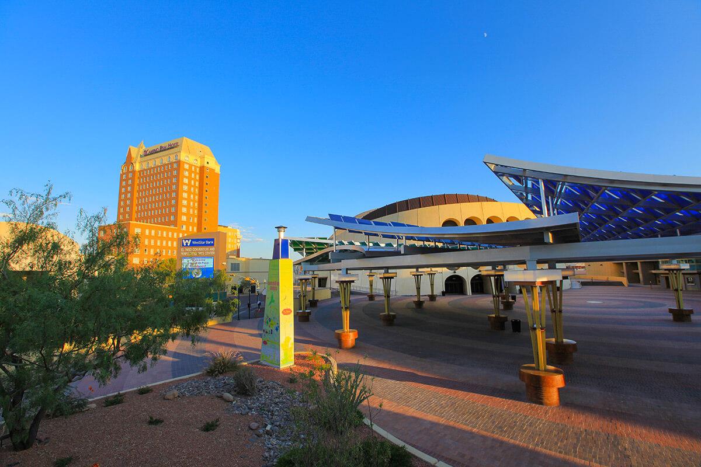
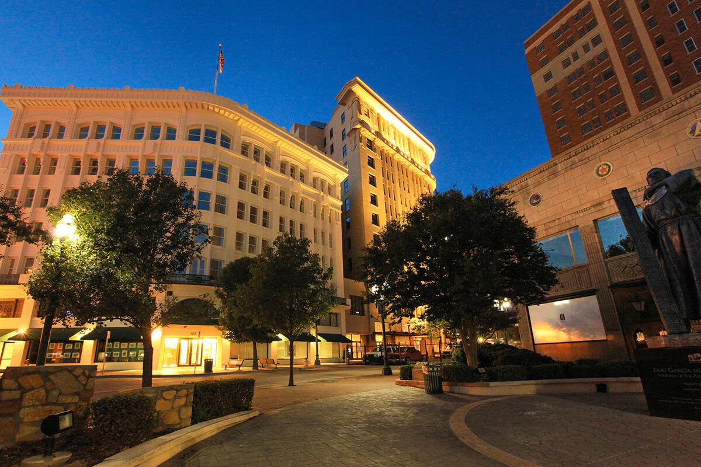
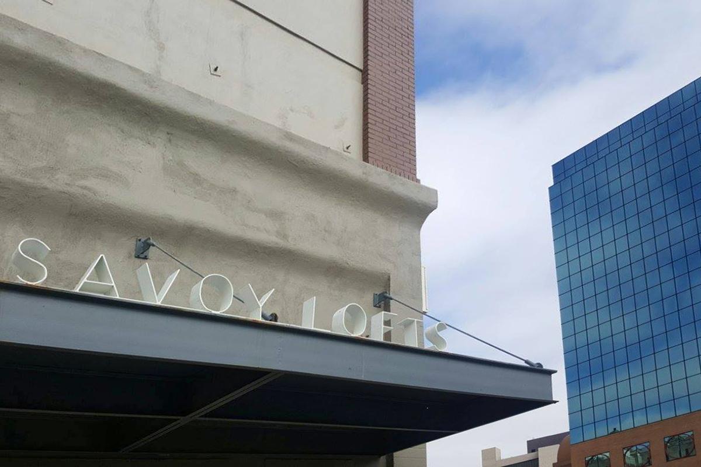
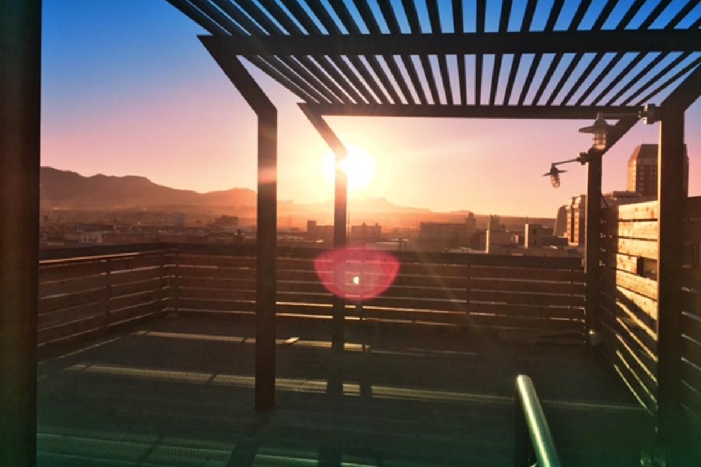
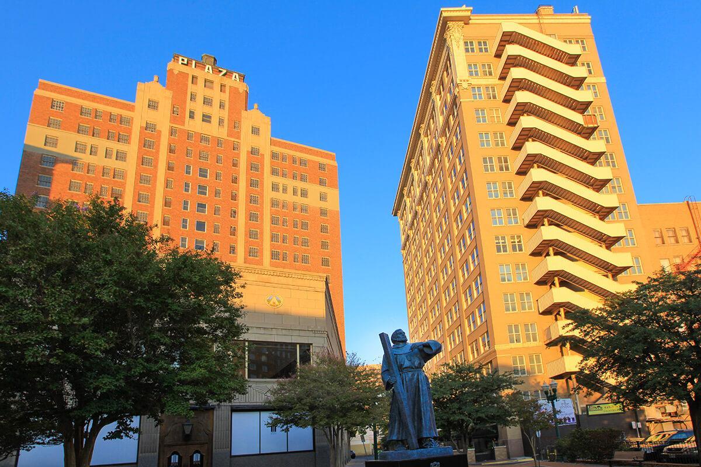
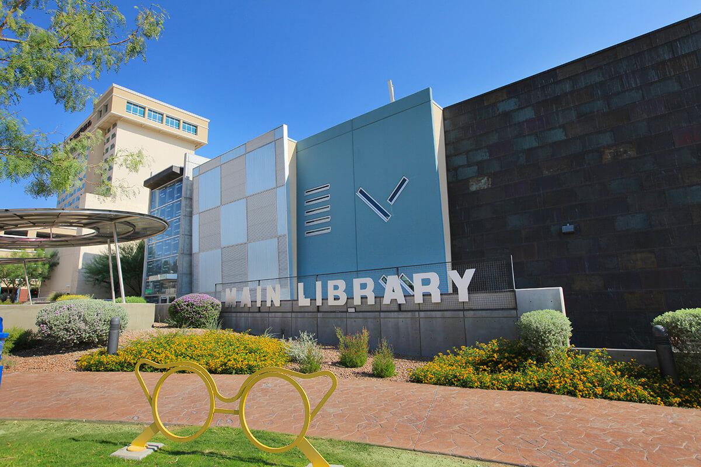




A07




A3






A08




ADA01






Neighborhood
Points of Interest
Savoy Lofts
Located 120 S Stanton Street El Paso, TX 79901 The Points of Interest map widget below is navigated using the arrow keysBank
Elementary School
Entertainment
Grocery Store
High School
Hospital
Middle School
Park
Post Office
Restaurant
Shopping Center
University
Zoo
Contact Us
Come in
and say hi
120 S Stanton Street
El Paso,
TX
79901
Phone Number:
915-760-4533
TTY: 711
Office Hours
Monday through Thursday: 8:30 AM to 5:30 PM. Friday: 8:30 AM to 2:00 PM. Saturday and Sunday: Closed.